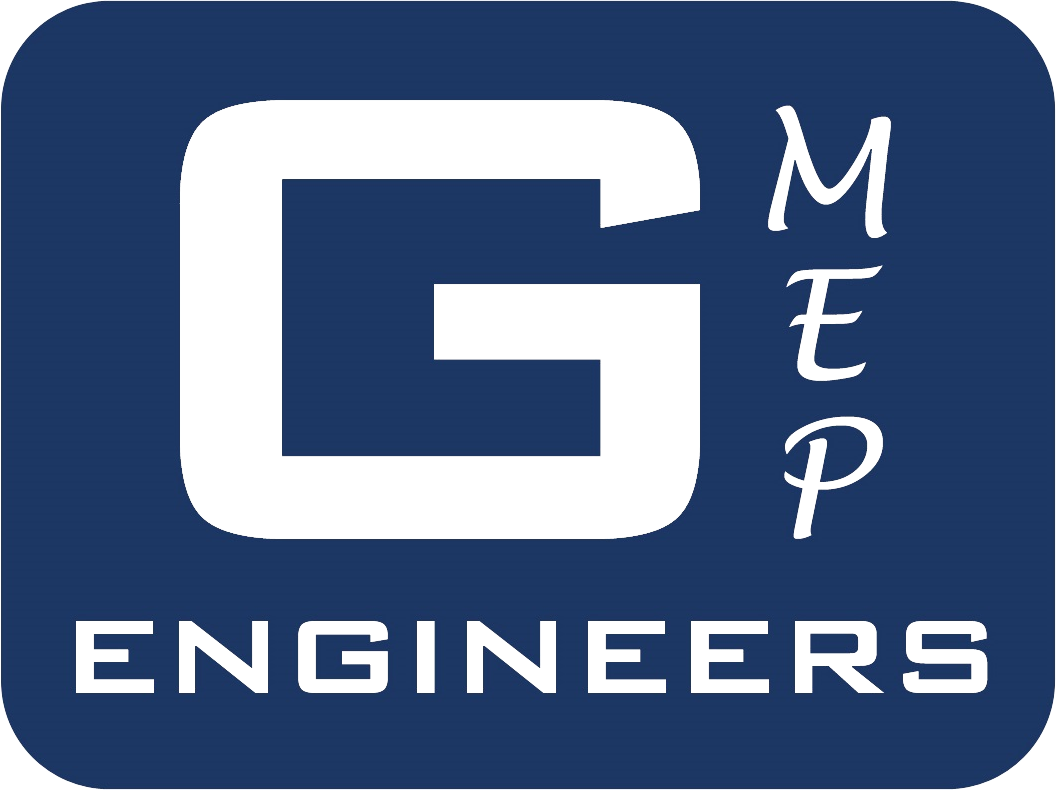PRIMARY STRUCTURE
Grand Jefferson 4-Story Mixed-Use Building
Carlsbad, California
PROJECT ROLE
MEP Design
BUILDING SIZE
2,112 - 3,418 sq ft floor plans
4,300 sq ft parking garage
1,900 sq ft private deck
PROJECT DESCRIPTION
GMEP Engineers is proud to be part of the design team for the Grand Jefferson project by Rincon Homes, a 4-story mixed use building consisting of 6 luxury condos and 1,800 square feet of commercial retail space. Located in the heart of Carlsbad Village, the project is on track to finish construction this summer. GMEP Engineers provided the mechanical, electrical, and plumbing design for each of the six unique floor plans which range from 2,112 to 3,418 square feet. The project also includes a 4,300 square foot parking garage and a 1,900 square foot private deck on the roof.
To keep the ceilings as high as possible, the design team faced the difficult challenge of designing the mechanical and plumbing systems within the floor joist framing systems. GMEP Engineers worked closely with the structural engineer to ensure that either the joist framing direction was running parallel with the HVAC ducts or the structural framing was boxed out to allow the duct to run perpendicular to the structural joists.
The Mechanical Design for this project included vertical split AC systems for the residential units and a garage parking ventilation system which required a 3,500 CFM exhaust fan on the roof. Provisions were also made for the future commercial space to ensure the space will have adequate ventilation and make-up air.
The Electrical Design included a 1,200 amp 3-phase electrical service to power the future commercial space and the residential units. A photometric plan was also provided to ensure there was suitable lighting levels in all the common area spaces and walkways in the building.
The Plumbing Design system included separate condensing tankless water heaters for each individual unit which required each unit to have their own gas meter and gas supply line. A 1,200-gallon grease interceptor was provided for the future commercial space along with future water, gas, waste, and vent utility connections.
With great projects come great responsibility. GMEP Engineers is excited to be an integral part of another successful mixed use building project! Though each project comes with its own set of trials and tribulations, our talented engineers are always ready for their next challenge. We look forward to tackling our next project with you!



