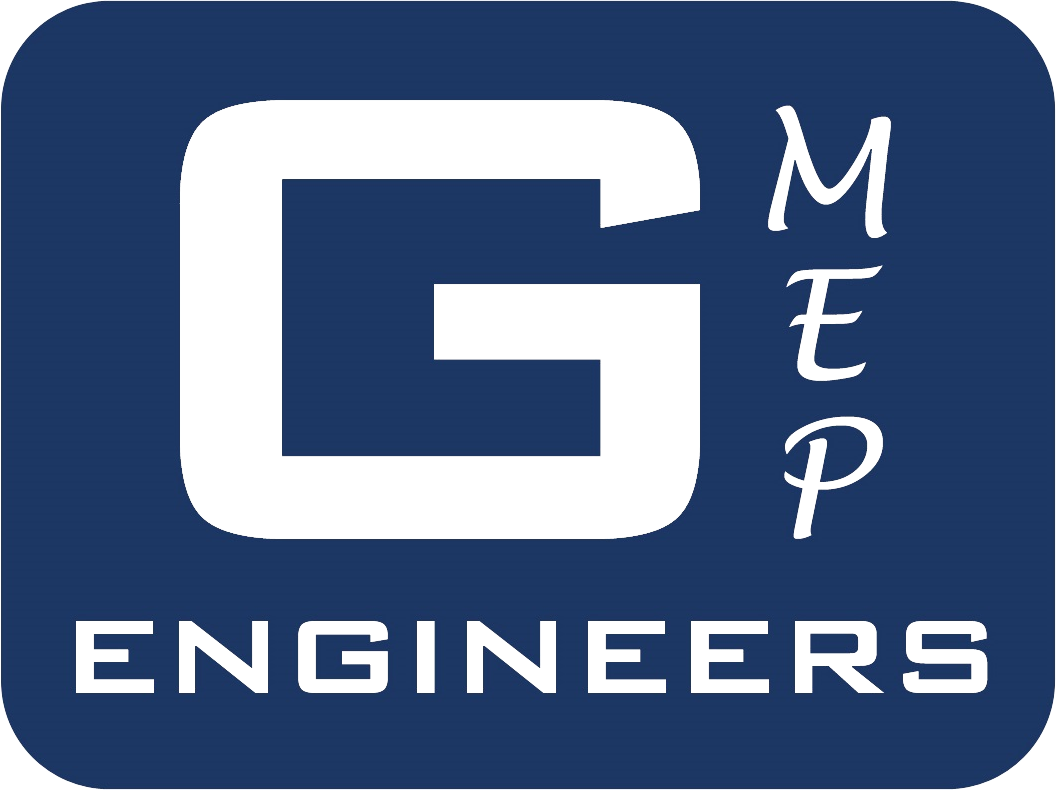PRIMARY STRUCTURE
Farmers & Merchants Bank
Lakewood, California
PROJECT ROLE
MEP Design
BUILDING SIZE
~9,000 sq ft
PROJECT DESCRIPTION
GMEP Engineers was given the opportunity to work on the Farmers & Merchants Bank's Lakewood Office in Lakewood, California. GMEP Engineers provided the mechanical, electrical, and plumbing designs for the remodel of the ~9,000 square foot 1st floor, of the 6-floor building, to accommodate the innovative bank layout.
This building was originally designed around 1975 and featured a complex building system to provide HVAC to each floor. It utilized multiple VAV (Variable Air Volume) boxes on each floor and a plenum ceiling to condition each level. Our team took part in the careful and precise coordination of this project to ensure this vision could be achieved.
The Mechanical Design included the air distribution from (11) existing VAV boxes and the addition of (2) new ductless split system heat pumps. Extensive coordination with the architect and designers was needed to ensure the location of all air grills properly served the space, both from a performance and aesthetic standpoint, as well as smoothly integrating with the Techzone ceiling system. The return air system also needed to be integrated with the Techzone ceiling system and still allow the return to transfer back to the primary building systems. The location of these grills was also extensively coordinated. The system also included a perimeter reheating system for the exterior zones that was re-distributed.
The Electrical Design was designed with a system to allow for temporary generator to be connected to a brand-new electrical panel system to allow backing up of the system. The infrastructure of the building systems involves an overall meter for the building on the ground floor (at higher voltages), which then distributes out to a panel powering the elevators and an overall transformer for normal power at the roof level. This then distributes the power down to each floor from the top of the building. High quality Legrand outlets were selected for the outlets throughout the space, including floor outlets with multiple compartments for data/power wiring. A variety of high-quality light fixtures were selected and calculated to provide an ideal lighting environment.
The Plumbing Design system included remodel work on the first floor. The design included piping for two new single occupant restrooms (one ADA), a janitor closet with mop sink, and a coffee/small breakroom located behind the teller area.
GMEP Engineers is very proud to have worked with William Hezmalhalch Architects and taken part in the realization of this project. We are currently working on an office remodel of the 4th floor in the same building with Dayton Associates Architects and look forward to sharing our progress in the future!



