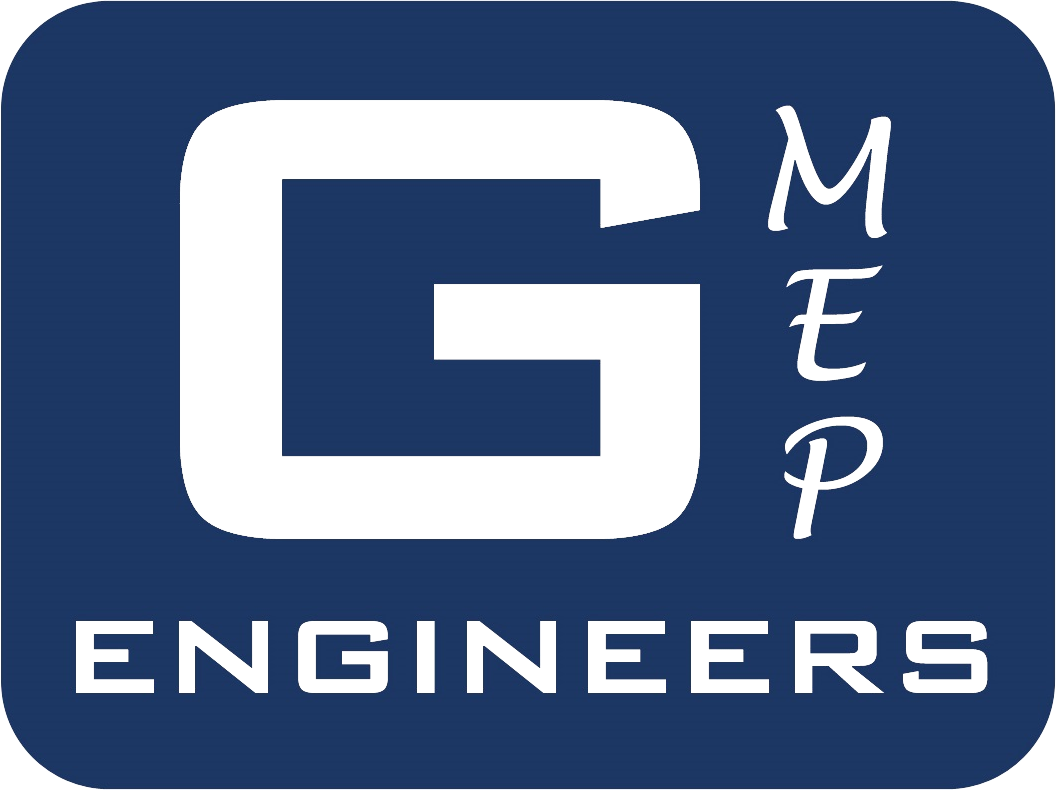PRIMARY STRUCTURE
Buddha Gate Meditation Hall
Lafayette, California
PROJECT ROLE
MEP Design
BUILDING SIZE
~4,461 sq ft
PROJECT DESCRIPTION
GMEP Engineers provided the mechanical, electrical, and plumbing design for a two story ~4,461 square foot meditation hall located in Lafayette, CA. The existing meditation hall itself was remodeled and the surrounding spaces were added, including, a new conference room, restrooms, an elevator, an audio room, an art room, and entry areas.
The Mechanical Design included an all-new air distribution from (2) new package heat pumps on the roof. The challenge of this space was providing an air distribution to both levels as well as to the double high meditation hall. For the meditation hall, ducts were concealed on both sides of the hall and blew the air in towards the middle. The 2 story office spaces were served with carefully coordinated mechanical shafts to get the ductwork down to the first level. A common return system was used in conjunction with transfer mechanisms to minimize the impact of the return ductwork. Crawlspace ventilation was provided to ventilate the space beneath the meditation hall.
The Electrical was designed from an existing 800A distribution system. Power was provided to outlets throughout the altered and added spaces as well as to the newly installed elevator. The unique lighting in the space was a combination of recessed, pensant, and surface mounted lights and was integrated with an after hour lighting controller. Dimming controls were also provided throughout.
The Plumbing Design system included the design for the new restrooms on the first and second floor as well as a gas design for water heaters on the second level as well as for the backup generator on site. The water heating system utilized both a tank type and tankless water heater with a recirculation system to efficiently serve the hot water needs of the space.







